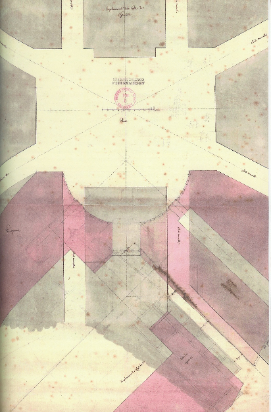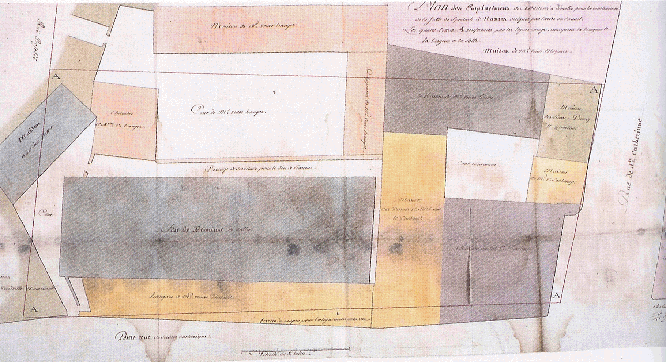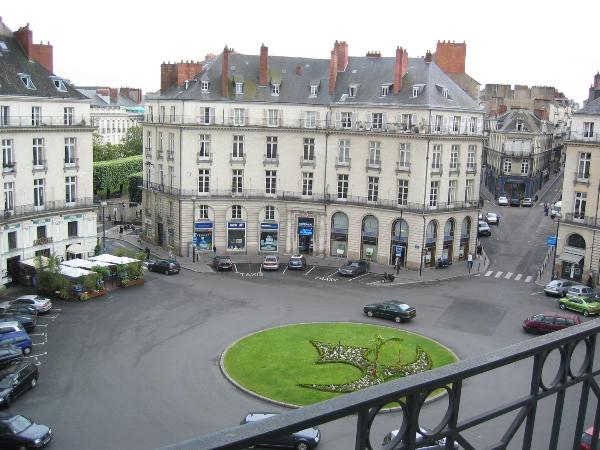


PLACE GRASLIN 1784
Graslin was a entrepreneur from Paris that wanted to develop a new area in the town of Nantes (1).
Plans were initially for a new church, stock market, and theater (see below), however, only the theater
was realized (2). Originally Graslin wanted a hemicircular design as proposed by Architect Robert
Seheult II. Crucy, the head architect of Nantes at the time, however, favored a rectangular design (see
below). Finally a compromise was reached in the final design as seen today (pink). The theater was
built in 1787 by Graslin and Crucy. It was destroyed in a fire which killed 7 people on 24 August 1796. It
was Crucy which rebuilt it in 1811.
References
1) Iconographis de Nantes: D’après Les Collections du Musée. Musées Départementaux de Loire Atlantique: Musée
Dobrée; Nantes 1978. #856 pp 76, 195
2) Iconographis de Nantes: D’après Les Collections du Musée. Musées Départementaux de Loire Atlantique: Musée
Dobrée; Nantes 1978. pp 68
Plans were initially for a new church, stock market, and theater (see below), however, only the theater
was realized (2). Originally Graslin wanted a hemicircular design as proposed by Architect Robert
Seheult II. Crucy, the head architect of Nantes at the time, however, favored a rectangular design (see
below). Finally a compromise was reached in the final design as seen today (pink). The theater was
built in 1787 by Graslin and Crucy. It was destroyed in a fire which killed 7 people on 24 August 1796. It
was Crucy which rebuilt it in 1811.
References
1) Iconographis de Nantes: D’après Les Collections du Musée. Musées Départementaux de Loire Atlantique: Musée
Dobrée; Nantes 1978. #856 pp 76, 195
2) Iconographis de Nantes: D’après Les Collections du Musée. Musées Départementaux de Loire Atlantique: Musée
Dobrée; Nantes 1978. pp 68
-“Plan des Changements er additions a faire au quartier neuf de Nantes” by R. Seheult 1784
-(H. 49.5 cm X 32.5 cm)
-Prov.: Coll. Chevalier-La-Barth
-Inv.: 956-1-733; 56-3275; 56-3289
from Iconographis de Nantes: D’après Les Collections du Musée. Musées Départementaux de Loire Atlantique:
Musée Dobrée; Nantes 1978. #856 pp 76, 195
-(H. 49.5 cm X 32.5 cm)
-Prov.: Coll. Chevalier-La-Barth
-Inv.: 956-1-733; 56-3275; 56-3289
from Iconographis de Nantes: D’après Les Collections du Musée. Musées Départementaux de Loire Atlantique:
Musée Dobrée; Nantes 1978. #856 pp 76, 195


Plan of Robert Seheult II - 1786 from Le Théâtre Graslin
à Nantes – 2004 page 32. This was the semi-circular
plan commissioned by Graslin in opposition to the plan
by Crucy (left in gray) that were rectangular in nature.
à Nantes – 2004 page 32. This was the semi-circular
plan commissioned by Graslin in opposition to the plan
by Crucy (left in gray) that were rectangular in nature.
Plan of Mathurin Crucy (original in gray and
modified in pink) of Place Graslin. Notice that the
new plans are a compromise of the two original
plans submitted by Seheult and Crucy. From Le
Théâtre Graslin à Nantes – 2004 page 33
modified in pink) of Place Graslin. Notice that the
new plans are a compromise of the two original
plans submitted by Seheult and Crucy. From Le
Théâtre Graslin à Nantes – 2004 page 33

The original plans in Nantes where Place Graslin was to be constructed by R. Seheult II in 1773 from Le Théâtre
Graslin à Nantes – 2004 page 18
Graslin à Nantes – 2004 page 18

| Jean-Joseph-Louis Graslin by Borgnis in the Musee des Beaux-Arts |

Bust of Mathurin Crucy

Place Graslin today from the Hotel de France in 2004. The circular aspects of the place are still present. A
direct influence from the architecture of Robert Seheult II. The theater is on the right outside of the picture.
direct influence from the architecture of Robert Seheult II. The theater is on the right outside of the picture.