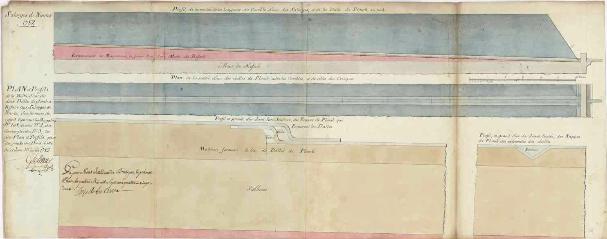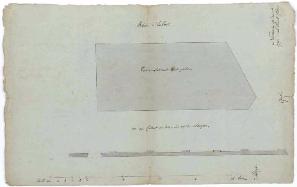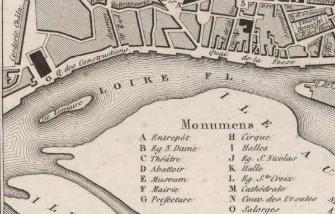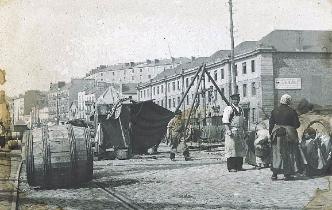


Les Salorges 1778
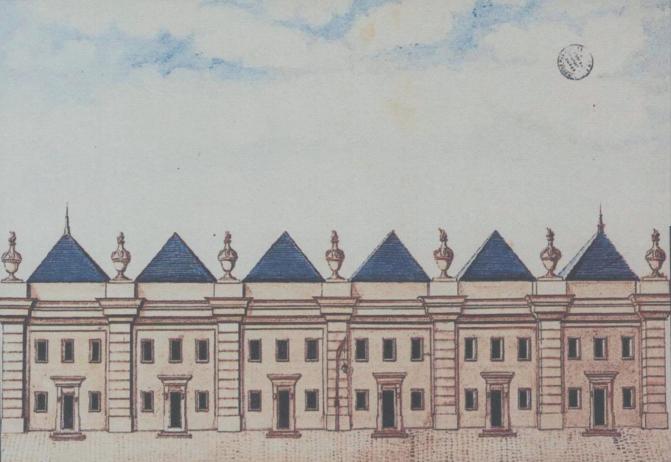
Plate 921 - Iconographie de Nantes – Musée Dobrée – 1978
In 1775, King Louis XVI authorized the construction of the new Salorges or Chambre de Commerce.
(1,5)) The New Salorges is attributed to Robert Seheult II by author Mellinet. Upon demolition of the old
building, the workmen threw the stones into the Loire river with increasing size. This met with much
protest as “this last operation, condemned by all the laws, can cause the most disastrous effects for trade
and the navigation of this place." (2) Documentation provides that Robert Seheult II proposed the plans
for the new structure. (3) It was transformed into the customs warehouse after the Revolution (3) and
was described in 1911 as a vast granite building used as a bonded warehouse. (4) It was destroyed
during the bombing of the Second World War. There is a picture with India Ink in the Catalogue of the
Dobreé Museum (shown above) (6):
“Vue des Salorges” (H. 23 cm X 37 cm)
Prov. : Coll. De Wismes.
Inv.: 903-2-2.
Bibl.: Cat. 1903, o. 305, n˚ 252
The plans for the building shown below: (11)
(1,5)) The New Salorges is attributed to Robert Seheult II by author Mellinet. Upon demolition of the old
building, the workmen threw the stones into the Loire river with increasing size. This met with much
protest as “this last operation, condemned by all the laws, can cause the most disastrous effects for trade
and the navigation of this place." (2) Documentation provides that Robert Seheult II proposed the plans
for the new structure. (3) It was transformed into the customs warehouse after the Revolution (3) and
was described in 1911 as a vast granite building used as a bonded warehouse. (4) It was destroyed
during the bombing of the Second World War. There is a picture with India Ink in the Catalogue of the
Dobreé Museum (shown above) (6):
“Vue des Salorges” (H. 23 cm X 37 cm)
Prov. : Coll. De Wismes.
Inv.: 903-2-2.
Bibl.: Cat. 1903, o. 305, n˚ 252
The plans for the building shown below: (11)
The plans for the new Salorges are featured in his hands in the anonymous portrait of Robert Seheult II
also in the Catalogue of the Dobreé Museum (shown below) (7,8).
also in the Catalogue of the Dobreé Museum (shown below) (7,8).
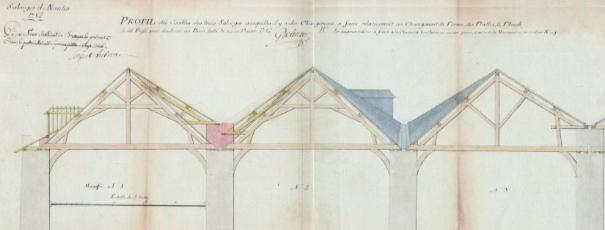
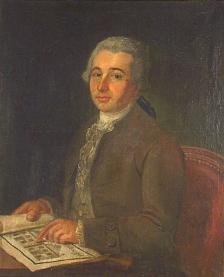
References:
1) Departmental Archives C 52
2) Municipal Archives of Nantes: Series DD 193
3) Iconographis de Nantes: D’après Les Collections du Musée. Musées Départementaux de Loire Atlantique: Musée Dobrée;
Nantes 1978. pp 98
4) Encyclopedia Britannica 1911. Entry: Nantes
5) Municpal Archives of Nantes, Map: 1Fi 70, Plan de Nantes dressé par Jouanne continué par Th. Veloppé, 1914
6) Iconographis de Nantes: D’après Les Collections du Musée. Musées Départementaux de Loire Atlantique: Musée Dobrée;
Nantes 1978. #921 pp 102, 199
7) Couapel, Jean-Jacques “L’hôtel des Cariatides à Nantes”; p 66-77, 15 ill. Le manifeste d’un architecte neoclassic: François-
Léonard Seheult (1768-1840) 303 n. 12 1987
8) Painting from the Catalogue of the Dobreé Museum Cat. 570.2907
9) Iconographis de Nantes: D’après Les Collections du Musée. Musées Départementaux de Loire Atlantique: Musée Dobrée;
Nantes 1978. #921 pp 98
10) Nantes par Monin Extrait de "France pittoresque", dressé par Monin, gravé par Laguillermie et Ramboz, rue des Noyers 56.
[1835] MONIN, 1835, Gravure, 18X26
11) Photography archive of the Department of the Loire Atlantique
1) Departmental Archives C 52
2) Municipal Archives of Nantes: Series DD 193
3) Iconographis de Nantes: D’après Les Collections du Musée. Musées Départementaux de Loire Atlantique: Musée Dobrée;
Nantes 1978. pp 98
4) Encyclopedia Britannica 1911. Entry: Nantes
5) Municpal Archives of Nantes, Map: 1Fi 70, Plan de Nantes dressé par Jouanne continué par Th. Veloppé, 1914
6) Iconographis de Nantes: D’après Les Collections du Musée. Musées Départementaux de Loire Atlantique: Musée Dobrée;
Nantes 1978. #921 pp 102, 199
7) Couapel, Jean-Jacques “L’hôtel des Cariatides à Nantes”; p 66-77, 15 ill. Le manifeste d’un architecte neoclassic: François-
Léonard Seheult (1768-1840) 303 n. 12 1987
8) Painting from the Catalogue of the Dobreé Museum Cat. 570.2907
9) Iconographis de Nantes: D’après Les Collections du Musée. Musées Départementaux de Loire Atlantique: Musée Dobrée;
Nantes 1978. #921 pp 98
10) Nantes par Monin Extrait de "France pittoresque", dressé par Monin, gravé par Laguillermie et Ramboz, rue des Noyers 56.
[1835] MONIN, 1835, Gravure, 18X26
11) Photography archive of the Department of the Loire Atlantique
Photographs and Pictures taken before its destruction in WWII:
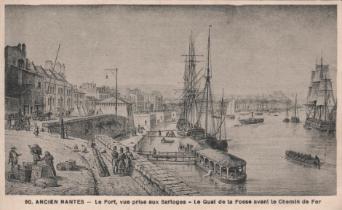
The Salorges can be seen on the left of the
picture. It seems as though the vases between
the roofs were not carried out (9).
picture. It seems as though the vases between
the roofs were not carried out (9).
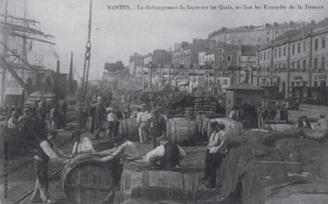
The Salorges can be seen on the right of the
picture.
picture.
The Salorges is indicated by the "O" in the upper
left hand corner of the excerpt of the map. (10)
left hand corner of the excerpt of the map. (10)
Here it is on the right - Courtesy: Departmental
Archives of Loire Atlantique (11)
Archives of Loire Atlantique (11)
